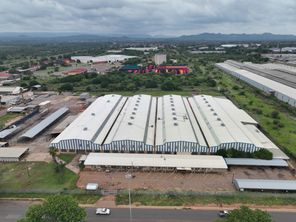
3 LOT 1 & 2 Combined
Per lot
4.4277 ha
Lot 1: Erf 1 Ga-Rankuwa
This section of the building hosts the main workshops, offices, medical rooms, smaller workshops and testing facilities.
The main workshop offers 16,574m² under roof. The construction comprises a part double, part single volume steel structure with IBR cladding. Translucent IBR sheets provide natural lighting into the workshop. Flooring comprises painted screeded floors. The building is in a well-maintained condition. It is being used as an assembly plant for caravans and storage space for caravan parts. Mezzanines are installed inside the building and are being used as offices and storage. Shelving to to be sold separately.
Smaller workshops offer steel structures with IBR cladding.
The office component is situated along Main Street and offers single storey accommodation. The building offers average quality finishes and fittings to the interior which includes drywall partitioning.
The medical facility and transformer room offers basic accommodation and is suitable for its use.
In addition, the property offers covered storage in the form of shaded carports with brick paved floors. These carports are being used for storage of caravans.
A security office with turnstile regulates entry and exit ways of staff and visitors. The building is situated between Lot 1 (subject property) and adjacent property.
A waterproof testing plant forms part of Erf 1. The plant comprises of a carport with hosepipes connected to a water source. Only the structure is valued as part of the property.
Lot 2: Erf 3 Ga Rankuwa
Lot 2: Erf 3 Ga Rankuwa
Erf 3 offers mainly 2 parallel buildings used as workshops. Additional lean-to‟s and
canopies have been constructed and are being used as covered storage space.
· Workshops
2 similar workshops are situated along the northern and southern boundaries of Erf
3. Both workshops originally offered the same size and footprint. Additions have
been added to both buildings to suite their current use. Each building offers an
office with average finishes and fittings.
· Canopies
Two canopies forms part of the setup. The main canopy is used as covered storage
space for vehicles which are modified. The second canopy is used as an open
workshop. Open areas are brick paved.
· Ablutions and cafeteria
An ablution block and staff change area forms part of the workshop on the southern side. A cafeteria is situated next to the northern workshop. Accommodation includes a canopy with small kitchen.
· The water purification plant































Share
Whatsapp
Email
X
Facebook